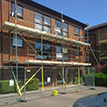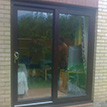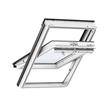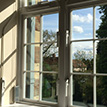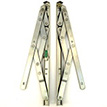When carrying out a commercial door installation for a business or school, there’s plenty to consider, from aesthetics and design preferences, to using suitable, robust materials. However there’s one area where very little flexibility is allowed – and that’s ensuring your doors comply with UK regulations. They must also meet general guidelines to mitigate against environmental and safety problems.
Here are some facts you need to know for your own commercial door installation.
Be fireproof
About three million fire doors are bought and installed each year in the UK. According to the Regulatory Reform (Fire Safety) Order 2005, fire doors are an essential feature of commercial door installations. Saving lives – and protecting commercial property – these doors must be installed and maintained correctly. It’s advisable to check them every three to six months.
For schools and other educational establishments, regulations can be particularly exacting. To check compliance, you can consult ‘Building Bulletin 100: design for fire safety in schools’.
According to Approved Document B of the Building Regulations, fire doors are required to be self-closing – so they should be fitted with a closing device complying with BS EN1154 Controlled Door Closing Devices.
In the UK, all fire door designs should be tested to BS 476 Part 22 or the European equivalent BS EN 1634 Part 1, to represent how they will function in a fire. Furthermore the manufacturer should be able to demonstrate there is evidence supporting the performance of the door.
Be clear
Commercial property is required to be energy efficient, so if you carry out a commercial door installation which includes doors with glazing, you’ll need to consider how heat could be lost through the glass or around the frame of the door. Lost heat is measured as a U-value; you can learn what the highest U-Value permitted is in Approved Document L-1B, Table 1.
Windows or see-through surface doors should be made of safety materials, or should exhibit some level of protection against them being broken. Doors with transparent areas should also be clearly indicated to prevent people colliding into them.
Safety glazing is required for any glazed door up to 1500mm from floor level, as described in approved Document K.
Be accessible
Commercial door installations should also take into account the Disability Discrimination Act and the Equality Act of 2010. For instance, to aid wheelchair users, doors have a range of minimum widths allowed (although it’s important to note that the Act encompasses far more conditions that just those which require wheelchairs). Operational devices on doors, such as handles and latches must also be easy to operate with a closed fist.
Regarding fire doors, the Equality Act 2010 stipulates that access must not be restricted for people with disabilities – so any door closers used in commercial door installations shouldn’t demand excessive force from a user.
Be sure
If during a commercial door installation you’re in any doubt as to the compliance of your doors, it’s worthwhile to speak with the door manufacturers. Being able to present a certificate is not always enough. Door manufacturers should demonstrate integrity by providing all information on their doors, as well as advice.
Manage your commercial door installation in partnership with Windrush, and we will provide comprehensive door and window maintenance services that include the safety checks you need to stay compliant. We can inspect, repair and perform regular maintenance on all types of fire doors, closure systems, panic bars and other fittings.
Our installers hold CSCS cards and we install all types and makes of doors. We offer guarantees, and are members of Construction Line and CERTASS who monitor our work and financial standing. We are also members of CHAS, and are approved for our health and safety compliance. Contact us today for your commercial door installation, and we’ll ensure you stay compliant.

